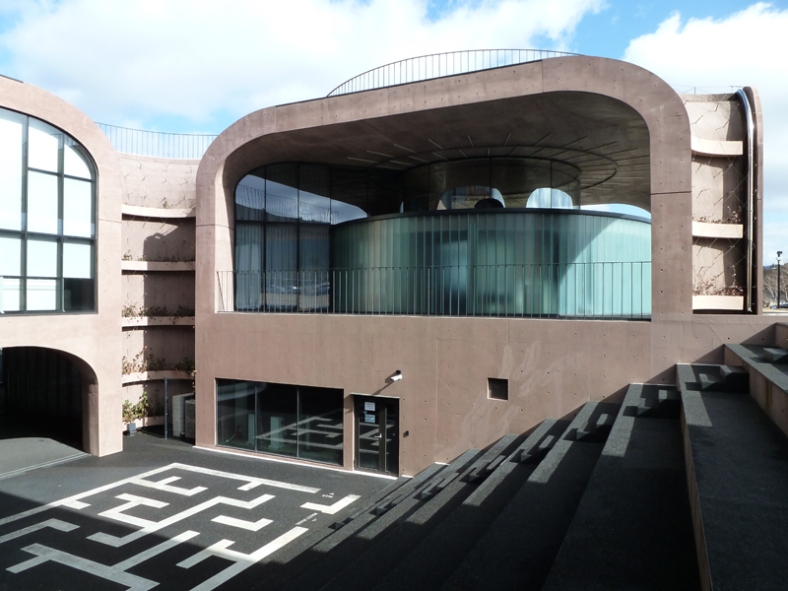












Daum Space.1 was designed by Mass Studies (http://www.massstudies.com/) in 2012 as a part of Daum Communications‘ effort to move majority of their staffs to Jeju. After merging with Kakao and becoming Daum Kakao in 2014, in 2015 the company decided to move people back to Pangyo where Kakao’s main office is located. According to a news article in 2015, the Jeju office would focus on developing better distribution system for Jeju’s agricultural fisheries and setting up Kakao Friends Museum.
The building is comprised of 8.4m x 8.4m reinforced colored concrete structural modules. Some have extruded or curved elements. The structural modules can span 12.6m and cantilever 6.3m, generating interesting spaces for people inside and outside the building and for plants to grow on.
1 floor below ground, 5 floors above ground
Site Area: 148,383 sq m | Footprint: 3,720.38 sq m | Total Floor Area: 9,184.16 sq m
Address : 242 Cheomdan-ro, Jeju-si, Jeju-do (다음 스페이스닷원, 제주특별자치도 제주시 첨단로 242)
Tel : +82 1899-1326
More pictures and drawings on designboom
https://www.designboom.com/architecture/mass-studies-daum-headquarters/
Structural Engineer: TEO Structure
MEP Engineer: HANA Consulting & Engineers
Lighting Engineer: Newlite
Landscape design: Soltos Landscaping
Construction: Hyundai Development Company
Construction Manager: Hanmi Global Co.